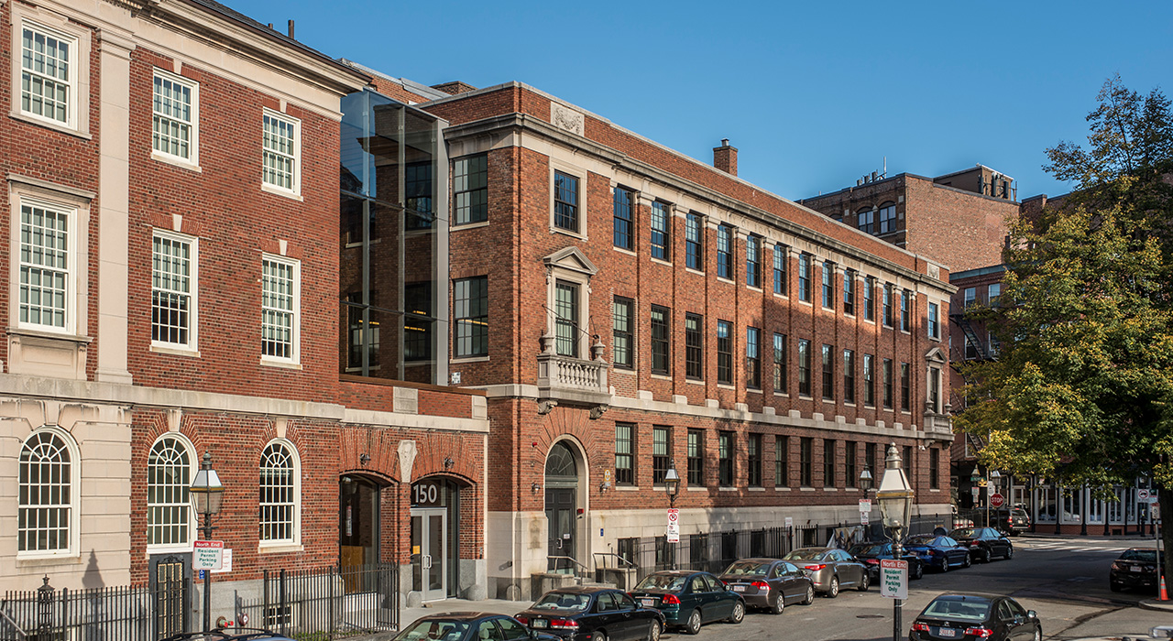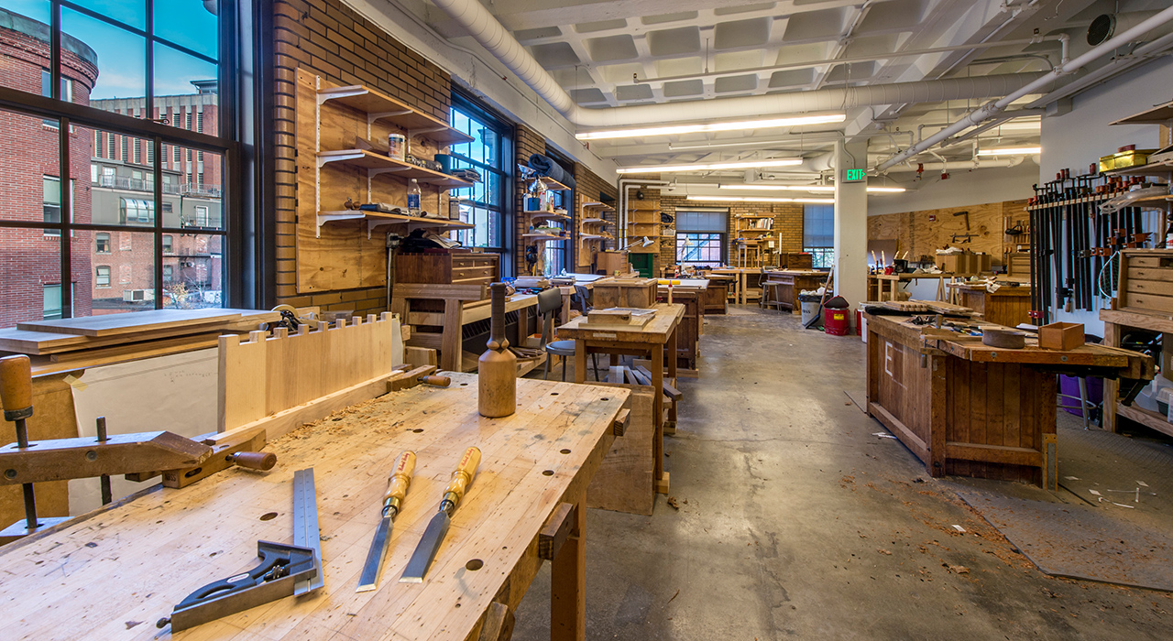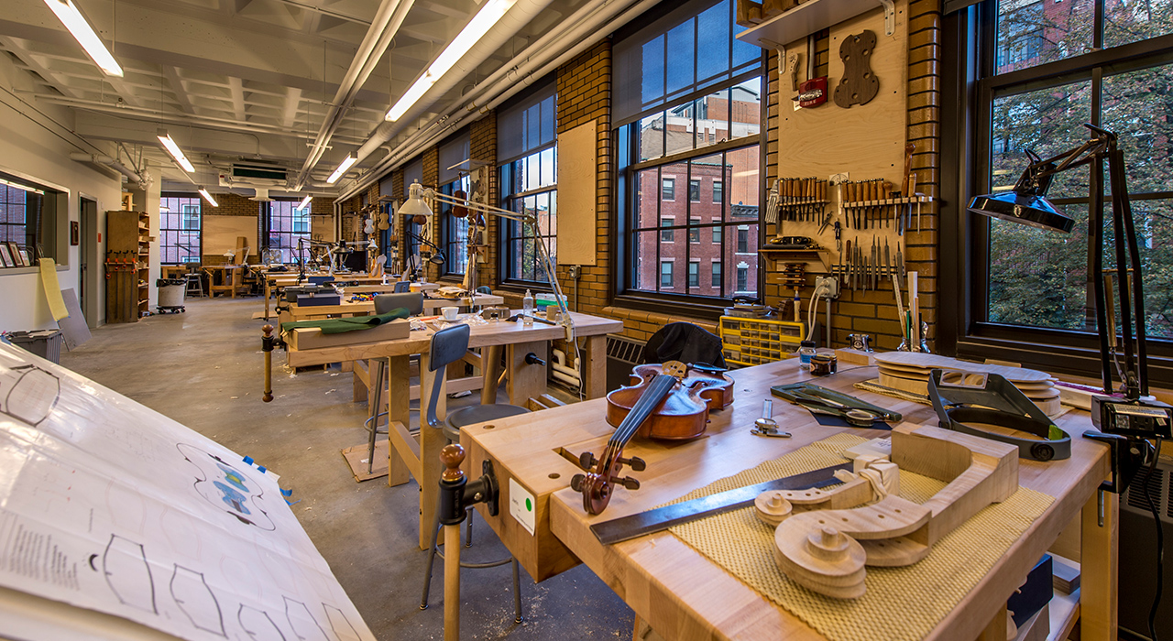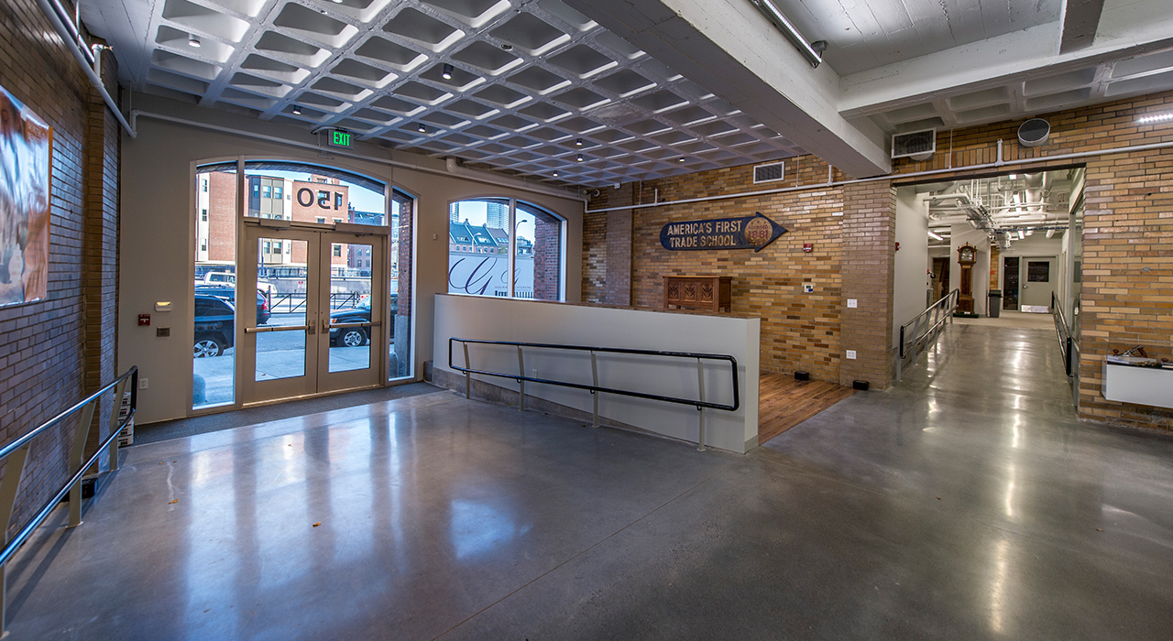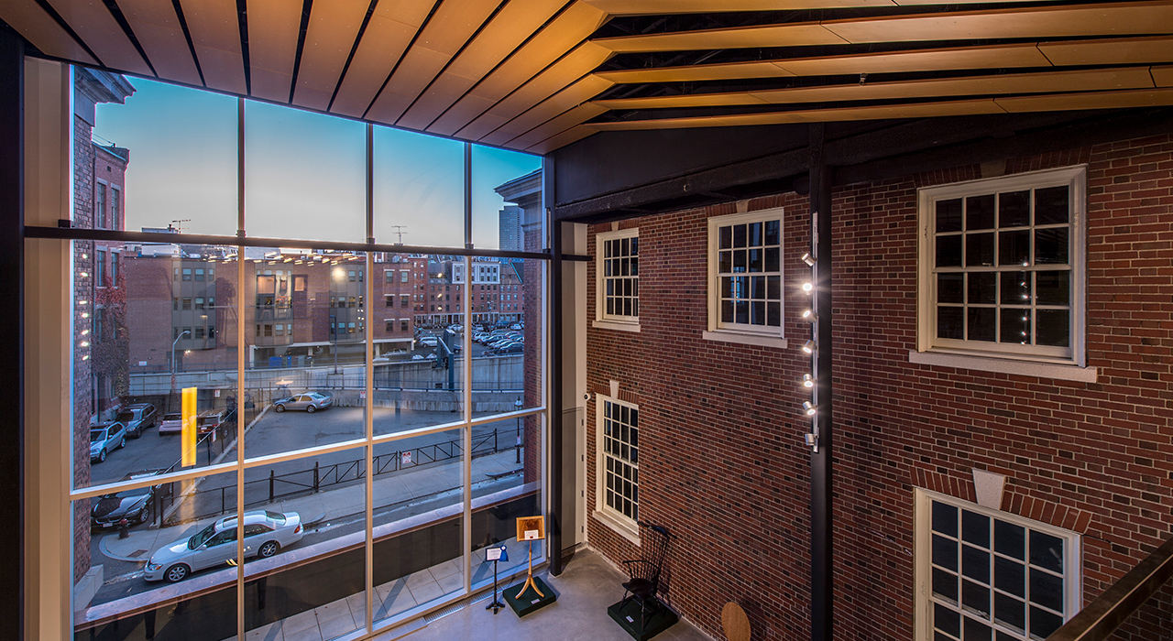Situation:
Founded in 1887, North Bennet Street School had outgrown its previous location and required a larger space where all its services could be brought together under one roof. BOND was engaged to provide preconstruction and construction management services related to the restoration/renovation of two adjacent historic North End structures into NBSS’ new home. During preconstruction, BOND worked closely with the Kennedy & Violich design team to unite the two structures through the creation of a naturally-lit, multi-level link. Interior renovations, base building systems upgrades, window replacement and exterior façade restoration revitalized the buildings during construction. All work was performed in accordance with the Standards for Historic Rehabilitation. NBSS’ new home has been a catalyst for a renewed sense of energy and cultural enthusiasm in the North End. The completed school offers renewed programs teaching the arts of jewelry-making, furniture-making, carpentry, locksmithing, and bookbinding to more than 160 students, as well as meeting rooms and a large gathering space for the surrounding community.
Challenges:
- Located in the North End of Boston, neighborhood mitigation was required
- Exterior work required both City of Boston Redevelopment Authority and National Parks Commission approval
- Strict requirements set by the Standards for Historic Rehabilitation
- Replacement of building systems throughout the 60,000 SF building
- Working around technically-sensitive equipment
Solutions:
- BIM was utilized to model MEP systems and facilitate clash detection
- Mitigation strategies were developed to minimize noise, dust, vibration, odor, and other related disruptions to the neighborhood’s daily activities
- Existing conditions were identified early in the project; potential clashes were resolved in the building system prior to the work in the field
Results:
- Completion of exterior restoration in accordance with the Standards for Historic Rehabilitation
- Creation of new interior areas for work space, construction of new shafts for ventilation, and installation of new HVAC system with energy recovery units
- Two structures were united, through a multi-level link offering a variety of space for student gatherings
